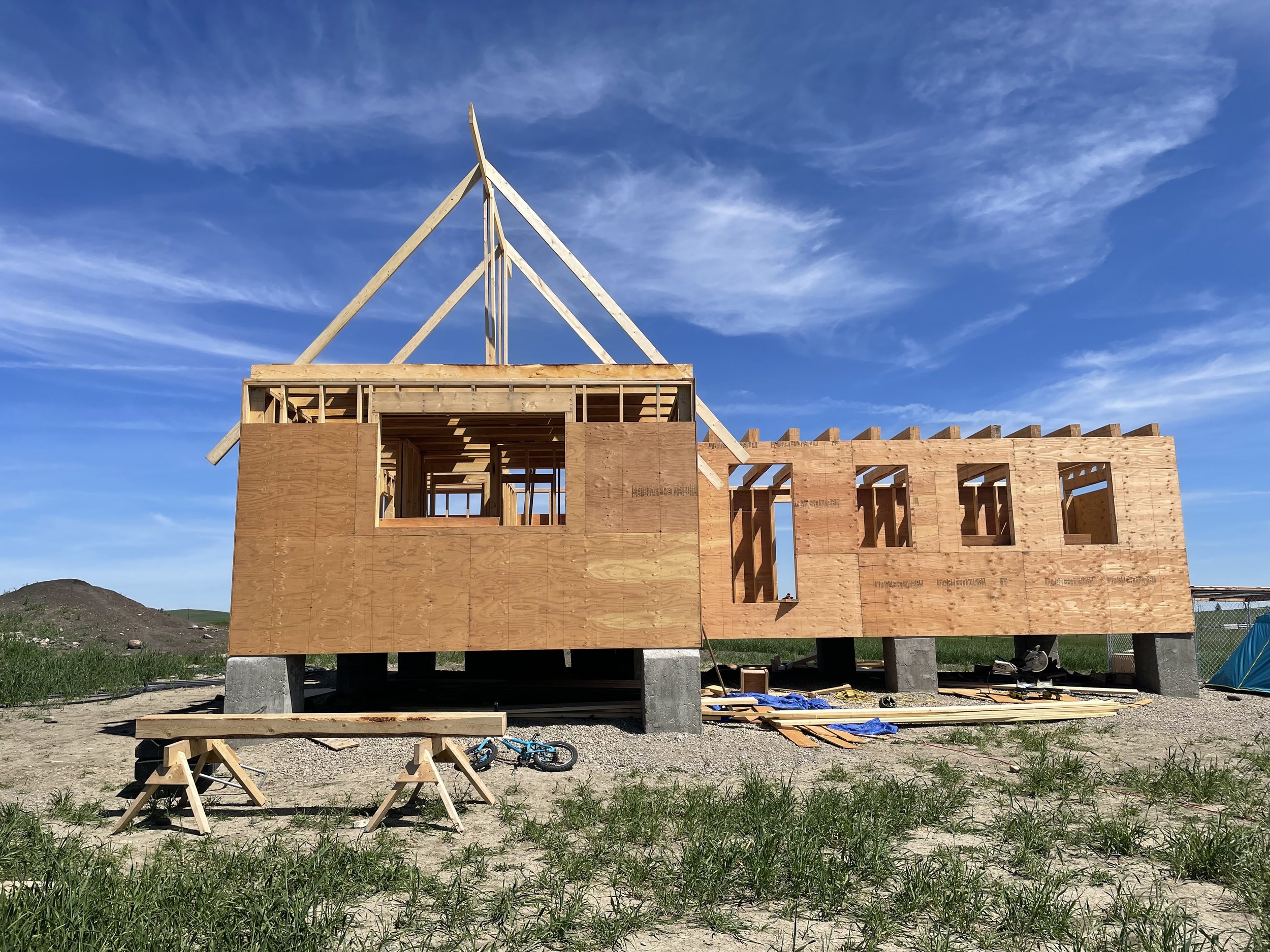Rafters
I have been thinking about this step for a looong time. Mostly about how on earth I am going to get the 16-20 foot long 2x10 ridge boards twenty feet up into the air in the exact location and at the proper elevation. There are some more challenges to come in order to get this roof done, but today we made a big step forward in getting most of the ridge beams set in place.
Surgical precision is the goal when cutting the rafters. The more exact the cuts are the easier it will be to get everything to fit right. Along with the angled cut at the top there is a birds mouth cut that helps the rafters sit on the walls. Making the roof 12/12 (45 degrees) would make the process easier but we wanted an even steeper 14/12 roof so there was some math involved to get it right but a little math has never scared me away. We might have to keep the calculations written on the rafters rather than sanding them off. I don’t think you can quite see it in the picture above but there is some trigonometry on display.
It felt like quite the milestone getting the first ridge beam in place. We could see the full shape of the house for the first time.
Getting the first one up was great but how the second one was going to get set in place was still a mystery at this point. This section goes over the stair well, there are no beams there to support you. We ended up screwing a long 2x6 onto the side of the house set at the right height for the ridge beam to rest on. Then we made a temporary floor over the stair well big enough to fit a ladder on it. It was pretty sketchy but it worked. We were lucky to get a couple nice days with no wind to work on this.








