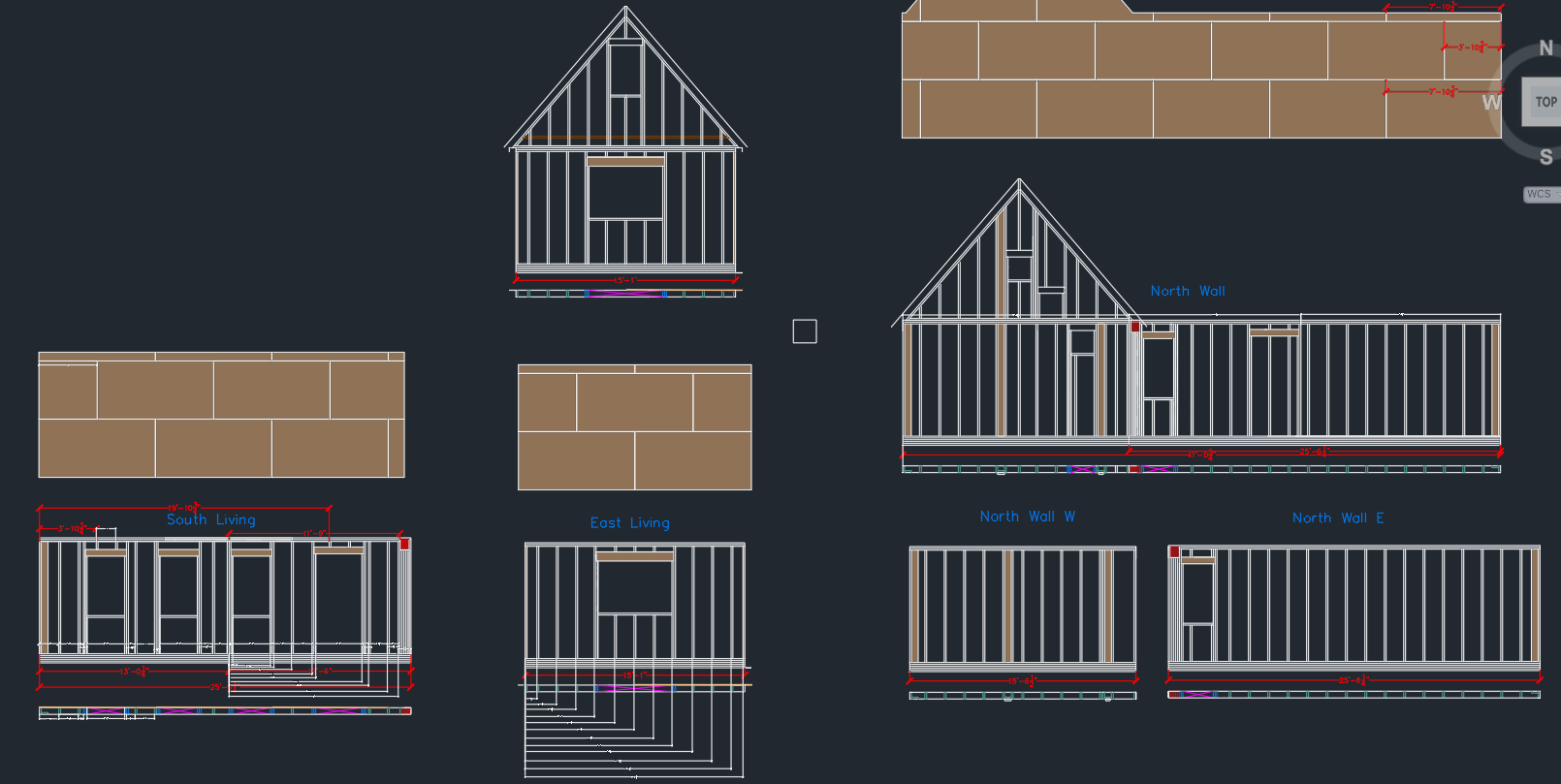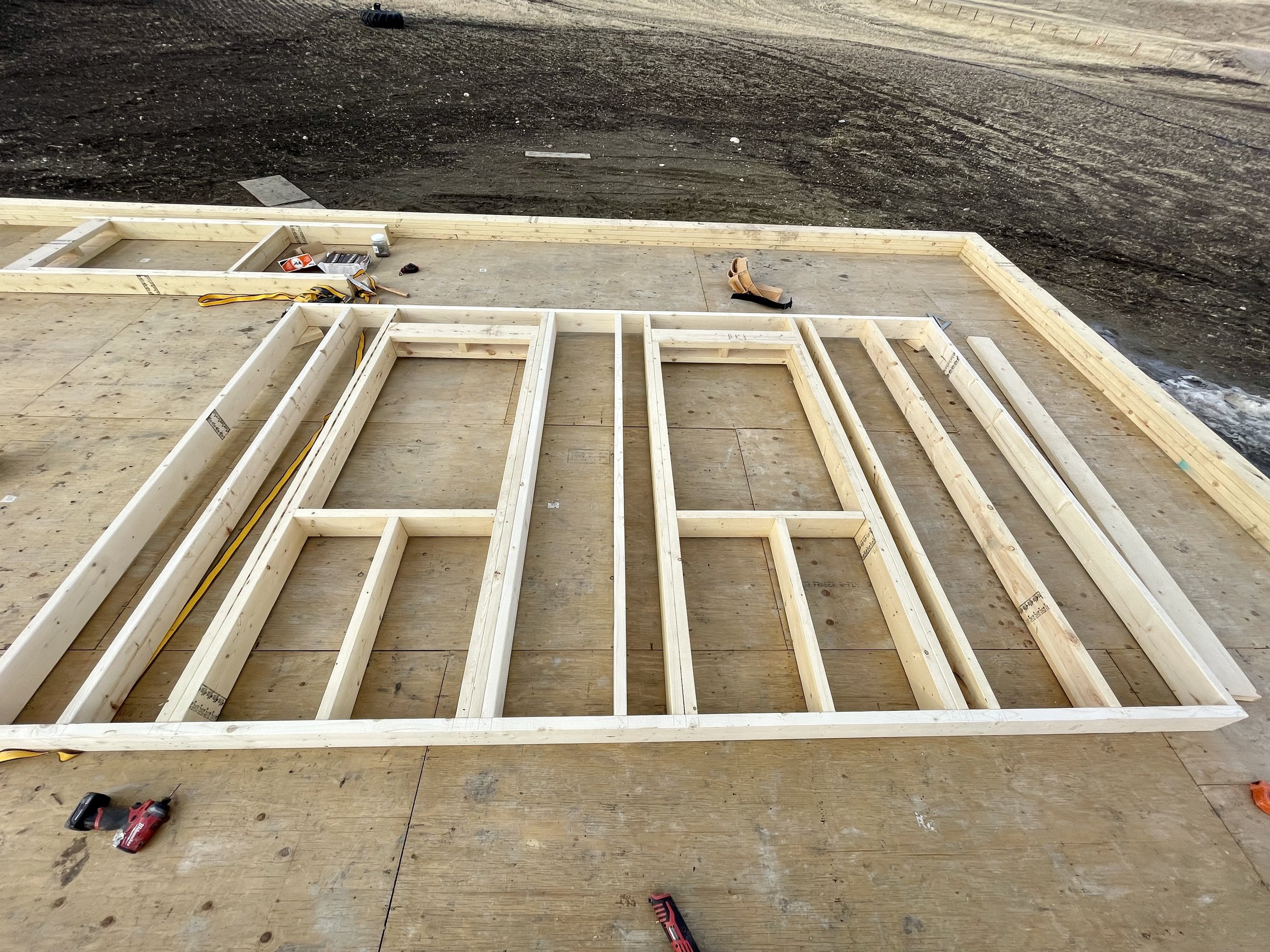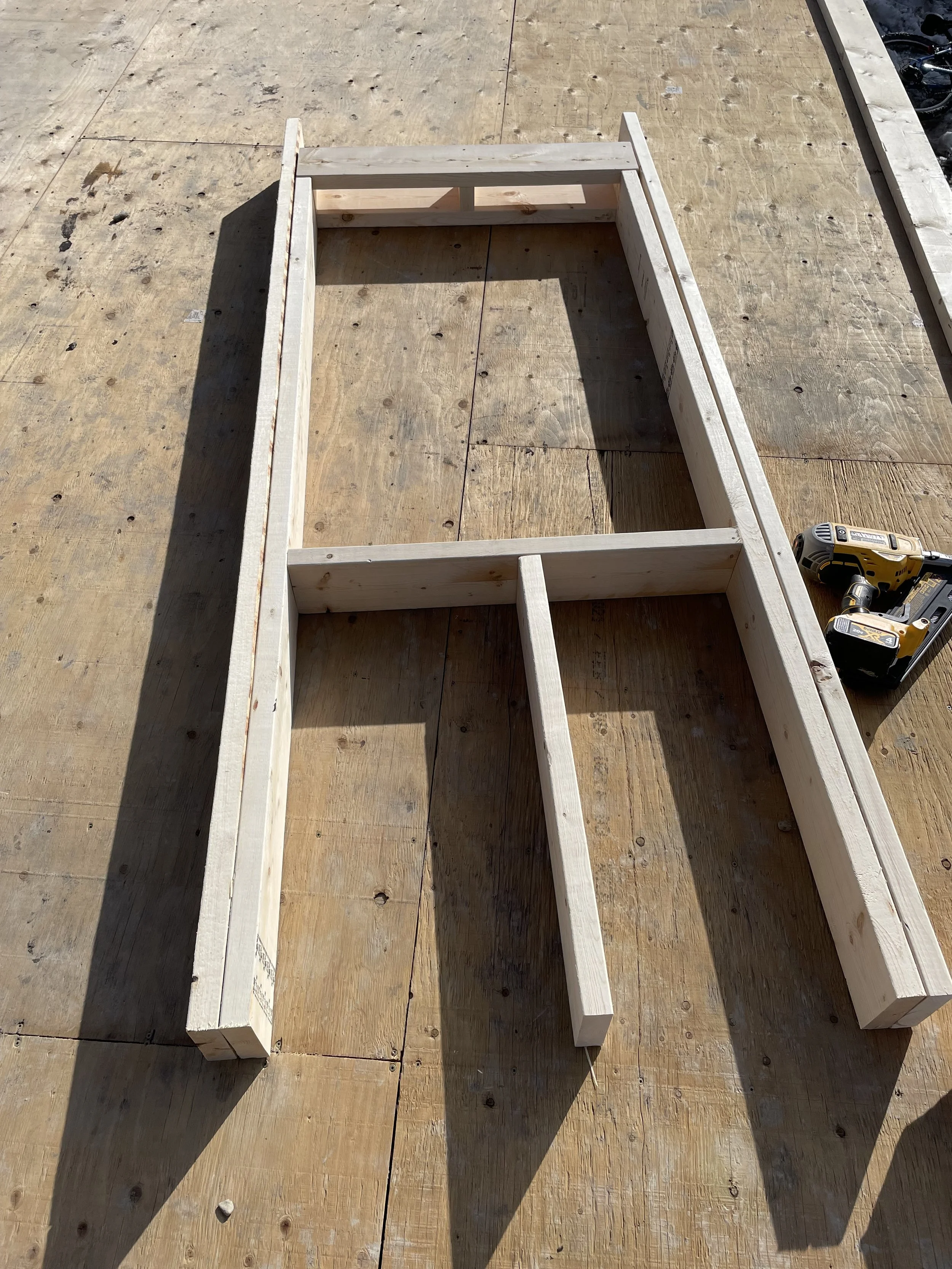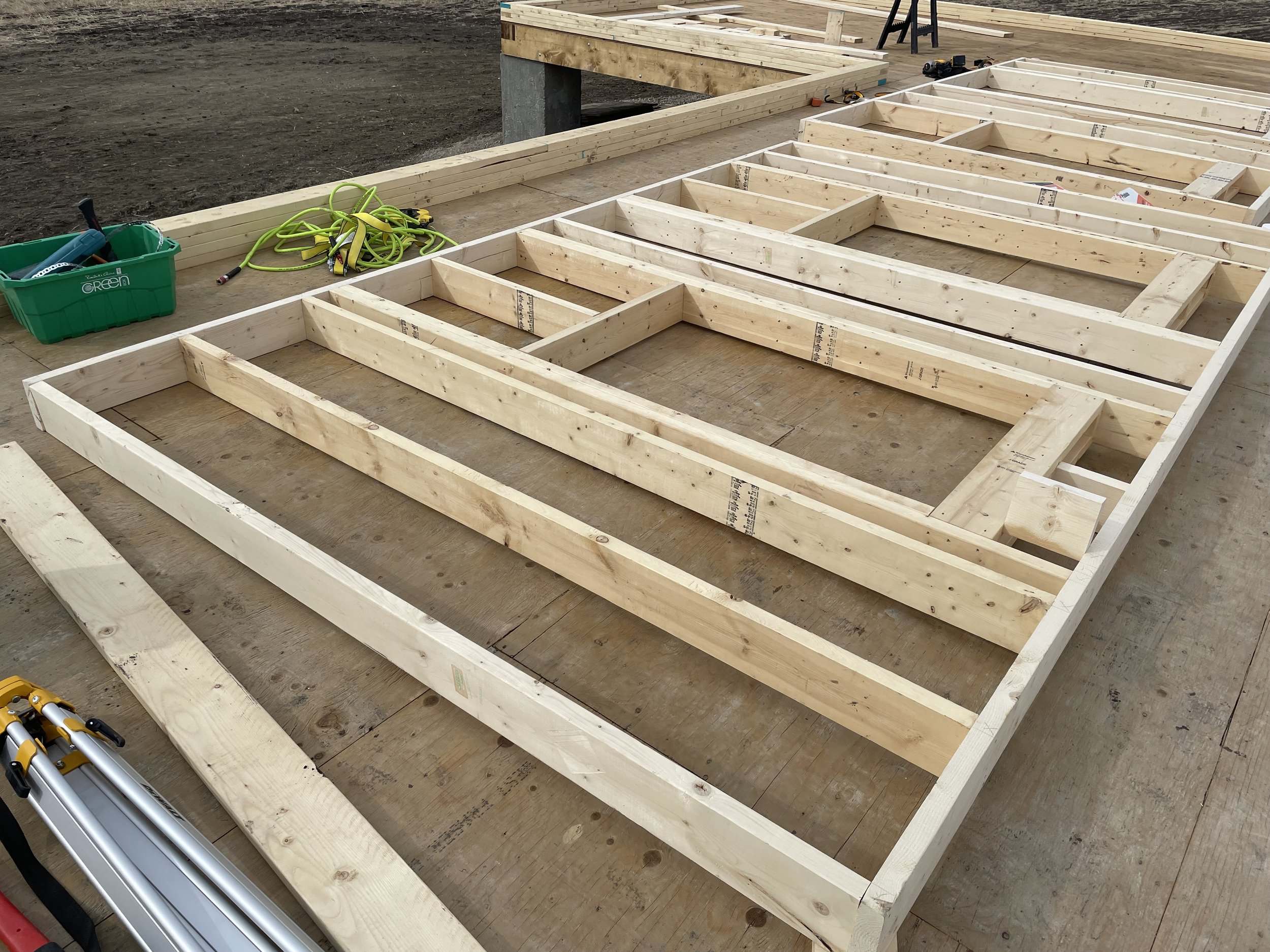Wall Framing
I have been looking forward to this step. After hours of reading framing books, watching framing videos online, and drawing every piece of lumber on AutoCAD I felt ready to start the walls. The videos I liked best were the ones done by an old framer named Larry Haun. His videos are easily accessible online.
East wall with the kitchen window and the boys bedroom above.
Wall layout
Overlaying the sheathing to make sure the seams hit the studs
Multiple layers on the bottom to accommodate 6” of rigid insulation
If you look close, on the bottom and top plates you can see the layout markings showing where each stud needs to be placed
The first thing I framed was one of the south wall widow openings
One of my favourite tools is the cordless framing nailer. Despite getting jammed every once in a while it really speeds up building
First whole section complete with the main entrance door and 3 windows.










